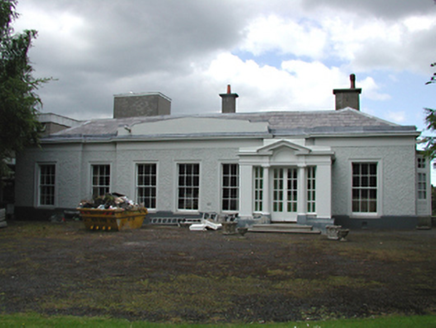Survey Data
Reg No
11209044
Rating
Regional
Categories of Special Interest
Architectural, Technical
Original Use
Country house
In Use As
Presbytery/parochial/curate's house
Date
1760 - 1800
Coordinates
306723, 231105
Date Recorded
05/06/2002
Date Updated
--/--/--
Description
Detached L-plan former country house, c.1780, comprising seven-bay single-storey section to front and multiple-bay two-storey section to rere. Now in use as a presbytery. Roughcast rendered walls with smooth rendered base and eaves. Timber sash windows with stone sills, architrave surrounds to single-storey section. Glazed timber door set in projecting tripartite stripped classical porch. Canted bay window to side. Hipped slate roofs with rendered chimney stacks and parapet to single-storey section.
Appraisal
A most unusual former house, with a richly treated principal elevation of grand proportions contrasting with a more modestly articulated wing displaying a notable difference in floor to ceiling heights. Retains many good features, including a crisply executed classical porch. A valuable element within the college grounds.

