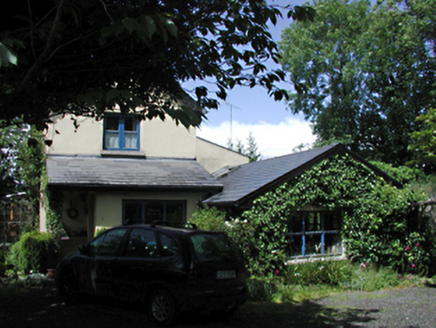Survey Data
Reg No
11209080
Rating
Regional
Categories of Special Interest
Architectural
Original Use
House
In Use As
House
Date
1850 - 1870
Coordinates
307714, 229838
Date Recorded
10/06/2002
Date Updated
--/--/--
Description
Detached four-bay two-storey house, c.1860. Smooth rendered walls. Timber casement windows with granite sills. Circular window on first floor of southeast elevation. Pitched slate roof with carved bargeboards and brick chimney stacks having octagonal terracotta chimney pots. Single-storey extensions to south-east and north-east elevation incorporating modern porch entrance. Single-storey outbuilding to east.
Appraisal
An attractive house concealed from the road by a high garden wall. Once within the grounds the charming character of the design is even more apparent with the creative addition of a central circular window and decorative bargeboards combined with the overall informal arrangement.

