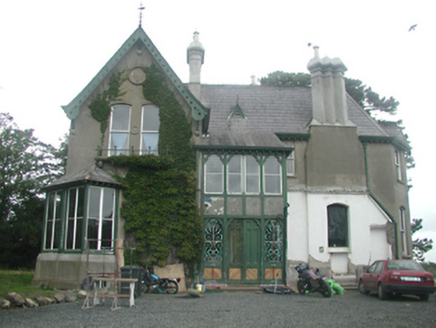Survey Data
Reg No
11209091
Rating
Regional
Categories of Special Interest
Architectural, Artistic, Technical
Original Use
Country house
In Use As
Country house
Date
1865 - 1875
Coordinates
304728, 229511
Date Recorded
13/06/2002
Date Updated
--/--/--
Description
Detached irregular-bay two- and three-storey country house, built 1869, on a T-plan. Smooth rendered walls. Timber sash windows in square- and segmental-headed openings. Timber-framed diagonal box-bay window, and two-storey timber-framed entrance bay with timber doors and cast-iron grilles to side lights. Steep pitched slate roofs with carved timber bargeboards. Elaborate octagonal and diagonally set chimney stacks. Approached by straight avenue.
Appraisal
A highly animated and charismatic mid Victorian counrty house with a loose, fluid plan and section as seen in the fenestration. Retains many original features and materials, including an attractive timber entrance bay. The grid-like arrangement of the avenue and the roads around the demesne boundary is a remarkable pattern for a rural area.

