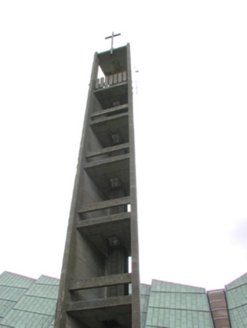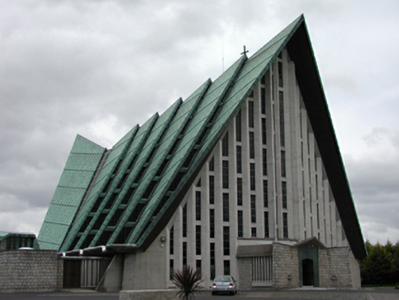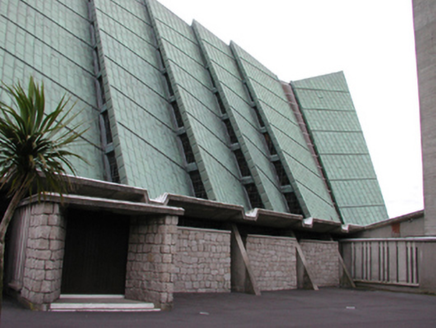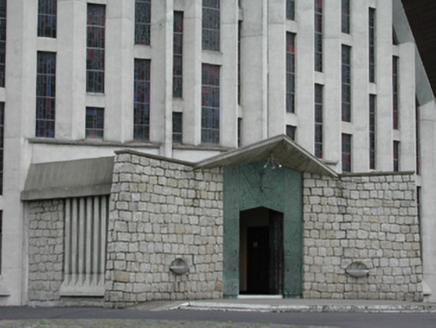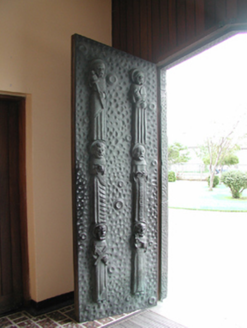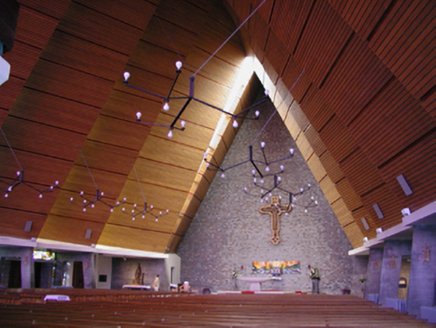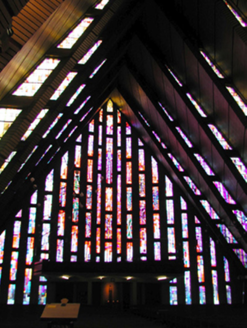Survey Data
Reg No
11210004
Rating
Regional
Categories of Special Interest
Architectural, Artistic, Social, Technical
Original Use
Church/chapel
In Use As
Church/chapel
Date
1965 - 1975
Coordinates
311351, 230017
Date Recorded
31/05/2002
Date Updated
--/--/--
Description
Detached gable-fronted church, built 1968-71, on a trapezoidal plan with seven-stage campanile to west. Concrete frame to gable front with inset stained glass panels forming a grid pattern. Projecting single-storey entrance with splayed coursed granite walls and pair of carved timber doors having high-relief plaster-cast figures. Copper-clad A-frame roof in seven overlapping sections, with slender full-height glazed sections to interstices having stained glass. Coursed granite walls to flat-roofed ground floor side chapels between sloping concrete buttresses. Timber panelled interior with exposed concrete frame at ground level. Designed by Louis Peppard and Hugo Duffy. Stained glass by Richard Joseph King (1907-74).
Appraisal
A fine example of mid twentieth-century church design, showing a novel plan, a striking geometric form and careful attention to artistic detail, creating an atmosphere of warmth in the interior and carefully balancing the monumental and the human scales outside. The eye-catching roof profile acts as a landmark in this predominantly low-rise area.
