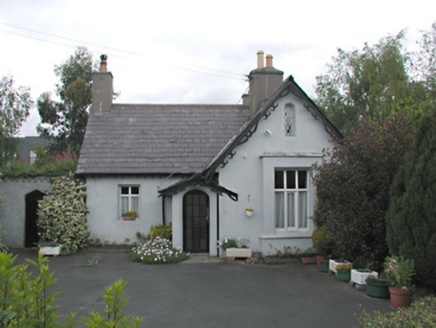Survey Data
Reg No
11211003
Rating
Regional
Categories of Special Interest
Architectural, Artistic
Previous Name
Rathfarnham Castle
Original Use
Gate lodge
In Use As
House
Date
1840 - 1870
Coordinates
314475, 229149
Date Recorded
31/05/2002
Date Updated
--/--/--
Description
Detached three-bay single-storey with attic gate lodge, c.1860, on a T-plan, with porch to re-entrant corner and box bay window. Now in use as a private house. Smooth rendered walls. Timber casement windows and narrow diamond-paned fixed lights. Round-headed doorway with recessed timber panelled door. Pitched slate roof with decorative timber barge boards to gables and rendered chimney stacks. Tudor arched doorway in rendered brick wall with brick coping to side. Quadrant wall with piers and ball finial facing road. Formerly half of entrance screen, with other half now removed.
Appraisal
An attractive gate lodge with many original features, now more visible than before due to the demolition of a section of the entrance screen. The group is an important element of the former castle grounds, and visually enhances the streetscape.

