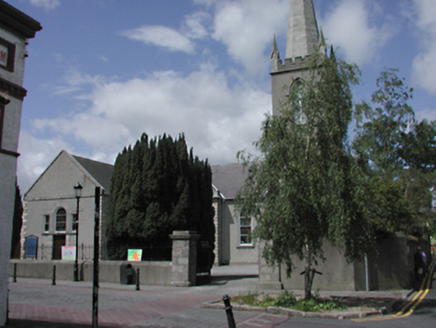Survey Data
Reg No
11211006
Rating
Regional
Categories of Special Interest
Architectural, Artistic, Social
Original Use
Church/chapel
In Use As
Church/chapel
Date
1780 - 1790
Coordinates
314367, 229045
Date Recorded
29/05/2002
Date Updated
--/--/--
Description
Detached cruciform plan Georgian church, c.1785. Tower, porch and vestry added 1821. Transepts added 1852 and 1889. Roughcast rendered walls with cut stone quoins and dressings. Two bays to nave with round-headed windows having stained glass. Pointed openings with drip mouldings to later additions. Octagonal spire to tower with corner finials. Pitched slate roof. Richly decorated interior. Ashlar gate piers and rendered boundary wall with cast-iron gates and railings to street. Large yew tree within grounds.
Appraisal
An interesting, multiple phase church, with the serene, classical proportions of the early building blending well with the later Gothic additions. Retains many fine features including stained glass windows to Shaw and Stoker families, cast-iron gates and railings, and interior fixtures and fittings. Forms a strong group with the nearby school and former Sexton's House.

