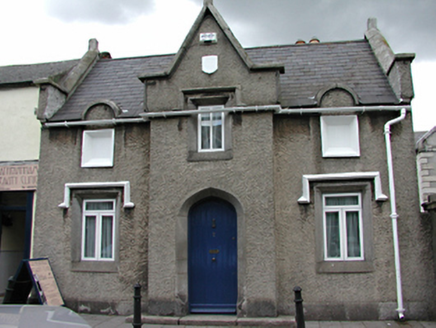Survey Data
Reg No
11211008
Rating
Regional
Categories of Special Interest
Architectural, Social
Original Use
School
Date
1810 - 1830
Coordinates
314380, 229021
Date Recorded
28/05/2002
Date Updated
--/--/--
Description
End-of-terrace corner-sited three-bay single-storey school house with dormer attic, c.1820, with central gabled entrance breakfront. Roughcast rendered walls. Chamfered stone reveals to windows. Replacement timber casement windows with drip mouldings. Timber tongue and groove door in four-centred archway. Pair of blind recessed panels to attic of outer bays with semi-circular coping above. Pitched slate roof with cut stone gable copings and rendered chimney stack to rere. Adjoins former school to rere.
Appraisal
Located at the corner of the churchyard, this attractive school house with much character visually aids the transition from the southern two-storey commercial row to the religious group to the north, with which it is still associated.

