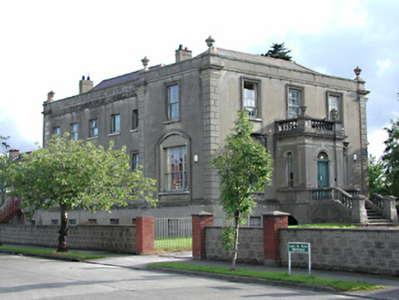Survey Data
Reg No
11211009
Rating
Regional
Categories of Special Interest
Architectural, Artistic
Previous Name
Ashfield
Original Use
Country house
Date
1790 - 1810
Coordinates
314360, 229290
Date Recorded
30/05/2002
Date Updated
--/--/--
Description
Detached three-bay two-storey over basement country house, c.1800, with five-bay wing to south. Refurbished and porch added, c.1860. Vacant, 2002. Roughcast rendered walls with cut stone quoins and dressings. Small pane timber sash windows, with some replacement casements. Architrave surrounds to entrance front openings. Projecting entrance porch with timber panelled door, plain fanlight and balustraded parapet, approached by flight of steps. Hipped slate roofs behind parapet with urns. Rendered chimney stacks. Later service annexes with oriel window to rear. Gothic summer house in grounds.
Appraisal
An imposing, richly-detailed former country house retaining many original features, particularly windows and wall treatments. Now set within a residential estate, its dominating presence is a reminder of the former land use at this end of Rathfarnham village.

