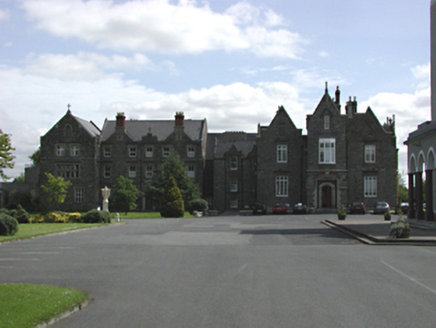Survey Data
Reg No
11211018
Rating
Regional
Categories of Special Interest
Architectural, Artistic
Previous Name
Kimmage House
Original Use
Country house
In Use As
College
Date
1870 - 1910
Coordinates
312772, 229977
Date Recorded
31/05/2002
Date Updated
--/--/--
Description
Detached L-plan Tudor Revival-style country house, c.1890, comprising three-bay two-storey with attic entrance block having central breakfront, and multiple-bay three-storey section to north. Now in use as missionary college. Squared limestone walls with brick and granite dressings. Timber sash and casement and uPVC casement windows. Timber panelled door in carved limestone surround. Pitched and hipped slate roof with brick chimney stacks and variety of steep gables.
Appraisal
A vigorously treated and highly animated country house, with an unusual collection of decorative features and materials. Adds great character to this group of religious buildings from many periods.

