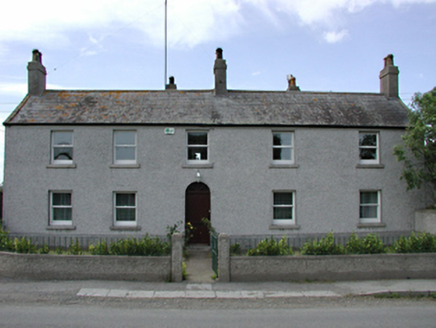Survey Data
Reg No
11212012
Rating
Regional
Categories of Special Interest
Architectural
Original Use
Farm house
In Use As
Farm house
Date
1810 - 1840
Coordinates
299523, 228549
Date Recorded
17/06/2002
Date Updated
--/--/--
Description
Detached five-bay two-storey farmhouse, c.1830. Roughcast rendered walls with a smooth rendered base course. Replacement timber sash windows. Replacement timber panelled door with simple radial fanlight. M-profile pitched slate roof with rendered chimney stacks. Roughcast rendered boundary walls and gate piers to front.
Appraisal
This commanding farmhouse has been respectfully maintained with replacement timber sash windows, and still retains all of its original proportions and the qualities of a grand yet functional farm house of the nineteenth-century.

