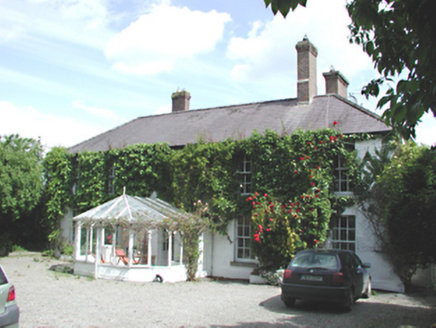Survey Data
Reg No
11212015
Rating
Regional
Categories of Special Interest
Artistic
Original Use
House
In Use As
House
Date
1820 - 1860
Coordinates
299506, 228441
Date Recorded
19/06/2002
Date Updated
--/--/--
Description
Detached five-bay two-storey house, c.1840, built on an L-shaped plan. Rendered, ruled and lined walls with projecting base course. Timber sash windows with stone sills. Hipped slate roofs with red brick chimney stacks. Single-storey conservatory extension to west containing entrance. Four-bay single-storey rubble stone outbuilding to south-east.
Appraisal
This house, which retains much original fabric, is a handsome building which, though partly hidden behind a high wall, adds character to the country road, particularly in association with the converted outbuildings nearby.

