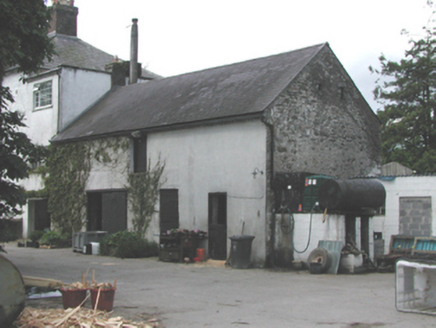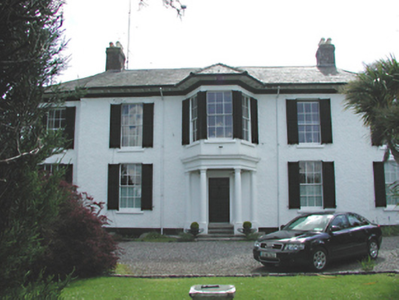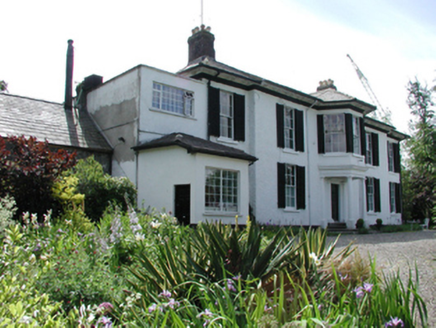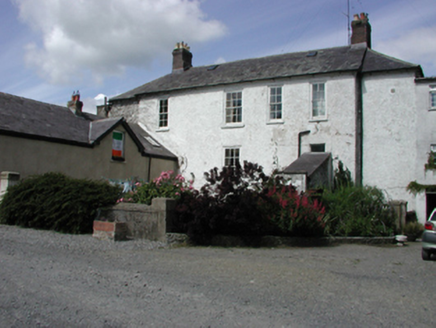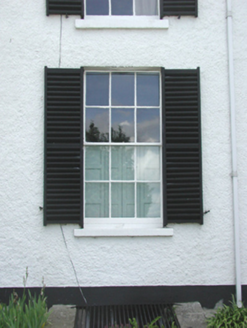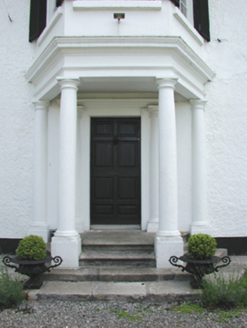Survey Data
Reg No
11212016
Rating
Regional
Categories of Special Interest
Artistic
Original Use
Country house
In Use As
Country house
Date
1840 - 1860
Coordinates
299148, 228380
Date Recorded
19/06/2002
Date Updated
--/--/--
Description
Detached five-bay two-storey over basement country house, c.1850. Roughcast rendered walls with smooth rendered base course. Timber sash windows with stone sills and slatted timber shutters. Timber panelled door with flanking Doric columns set below projecting three-sided bay window to first floor supported on Doric columns. Hipped slate roof with brick chimney stacks and projecting bracketed eaves. Three-bay two-storey outbuilding with rubble limestone walls and pitched slate roof attached to north-east elevation. Various later extensions, including late nineteenth-century five-bay single-storey with dormer attic wing to south east.
Appraisal
A beautiful and well-maintained country house, set off the road in attractive grounds. The focus of the façade is upon the central projecting bay where the artistic elements are concentrated. Retains many original materials, and good mid nineteenth-century features such as the roof and entrance bay.
