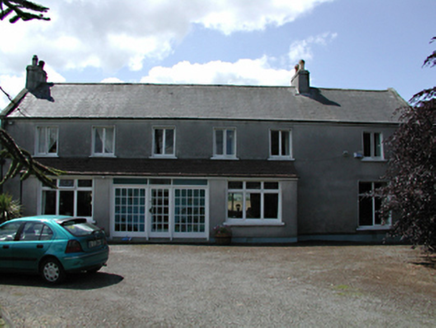Survey Data
Reg No
11213005
Rating
Regional
Categories of Special Interest
Architectural
Original Use
Farm house
In Use As
Farm house
Date
1890 - 1910
Coordinates
300720, 228552
Date Recorded
20/06/2002
Date Updated
--/--/--
Description
Detached six-bay two-storey farmhouse, c.1900. Timber casement windows. Roughcast rendered walls with smooth rendered base course. Shallow lean-to projection to ground floor of front elevation with slate roof and glazed timber door set into screen. Pitched slate roof with raised gables and rendered chimney stacks. Outbuildings to east. Anderson shelter located in grounds, in use as store.
Appraisal
A simple former farm house which retains its original proportions and its rural atmosphere with its outbuildings, despite recent encroaching development. The intact Anderson shelter is a valuable historic feature.

