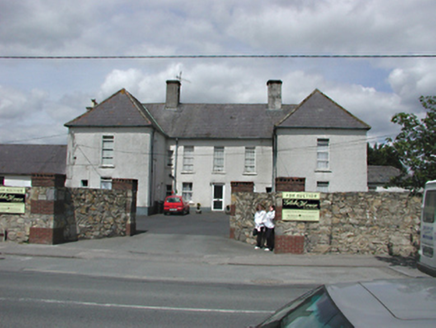Survey Data
Reg No
11213013
Rating
Regional
Categories of Special Interest
Artistic, Historical, Social
Previous Name
Rathcoole Charter School
Original Use
Charter school
Historical Use
Rectory/glebe/vicarage/curate's house
In Use As
Apartment/flat (converted)
Date
1740 - 1750
Coordinates
301961, 226747
Date Recorded
20/06/2002
Date Updated
--/--/--
Description
Detached five-bay two-storey charter school, designed 1743; built 1744-5, on a U-shaped plan with single-bay two-storey projecting end bays. Closed, 1826. In alternative use, 1864-1954. For sale, 2002. Hipped slate roof on a U-shaped plan on collared timber construction with ridge tiles, rendered chimney stacks having ogee-detailed stringcourses below capping, and cast-iron rainwater goods on dentilated or saw tooth-detailed red brick header bond cornice with cast-iron downpipes. Roughcast walls bellcast over rendered plinth. Square-headed central door opening with cut-granite step threshold, and concealed dressings framing replacement glazed uPVC door. Square-headed flanking window openings with cut-granite sills, and concealed dressings framing two-over-two timber sash windows. Square-headed window openings with cut-granite sills, and concealed dressings framing replacement casement windows. Square-headed central window openings to rear (north) elevation with cut-granite sills, and concealed dressings framing replacement casement windows. Set back from street in relandscaped grounds.
Appraisal
A charter school representing an important component of the built heritage of Rathcoole with the symmetrical footprint; the scaling up of the openings on each floor producing a somewhat top-heavy visual impression; and the high pitched roof, all contributing to its architectural interest. The charter school, endowed in the last will and testament (8th August 1733) of Mary Mercer (d. 1735), was designed by a little-known architect named Cummin, 'a man of well-known probity and skill in contriving buildings for cheapness and conveniency', whose brief was to 'design a plan of a proper hospital [school] with convenient offices for the accommodation of a master and mistress and twenty-five girls who are to be taught to milk, make butter, cheese, &., bake, wash, &c, and to be thorough servants'. The charter school was completed at a cost of £742 6s. 4¼d. with an additional outlay of £100 on furniture. The Mercer Trust Minutes (19th June 1747) record that a plaque was to be installed carrying the inscription "FOR THE EDUCATION OF POOR GIRLS IN PROTESTANT RELIGION BY THE BEQUEST OF MARY MERCER SPINSTER THIS HOSPITAL WAS ERECTED AND ENDOWED 1744". The charter school closed in 1826 when the Mercer Trust agreed to take over a school erected (1773) by the Morgan Trust in Castleknock (Report of the Commissioners of All Schools Endowed for the Purpose of Education in Ireland 1881, 195). The vacant charter school was subsequently leased by Dr. Martin Talbot O'Kelly (1807-77) who 'altered [it] into a private dwelling at considerable cost' (Darley 1864 RCB). The charter school was later adapted as a rectory and occupied (1864-88) by Reverend William Johnston Thornhill (1814-88) and (1895-1952) by Reverend William Francis Leathley Shea (1869-1954).

