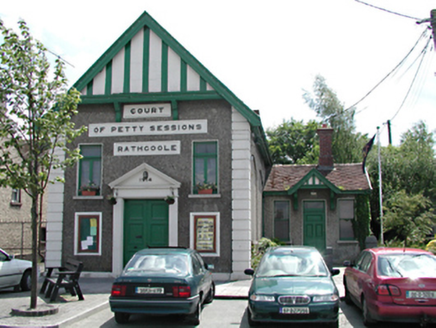Survey Data
Reg No
11213015
Rating
Regional
Categories of Special Interest
Artistic
Previous Name
Rathcoole Courthouse
Original Use
Court house
Historical Use
Library/archive
Date
1910 - 1915
Coordinates
302049, 226705
Date Recorded
20/06/2002
Date Updated
--/--/--
Description
Detached three-bay two-storey gable-fronted former Court of Petty Sessions, built c.1914, on an L-plan. Now in use as a library. Roughcast rendered walls with parallel quoins. Three full-height blind segmental-headed arches to each side. Name plaques to front. Timber casement windows. Timber panelled double-leaf door with pedimented surround bearing date. Pitched diagonally tiled roof. Three-bay single-storey section to west set back from street. Roughcast rendered walls. Timber sash windows. Central timber panelled door with overlight below bracketed, half-timbered gabled hood.
Appraisal
The Court of Petty Sessions in Rathcoole is an important landmark on the Main Street with its prominent gable front and pedimented doorway. Of a typical design of such early twentieth-century buildings, this example has been particularly well-maintained.

