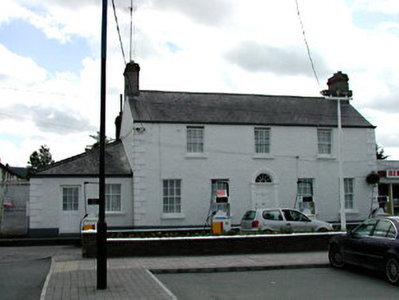Survey Data
Reg No
11213023
Rating
Regional
Categories of Special Interest
Artistic
Original Use
House
In Use As
House
Date
1810 - 1830
Coordinates
302136, 226708
Date Recorded
20/06/2002
Date Updated
--/--/--
Description
Detached five-bay two-storey house, c.1820. Roughcast rendered walls with smooth rendered base course and quoins. Timber sash windows. Large timber panelled door with brass fittings and radial fanlight set in a moulded door surround. Pitched slate roof with chimney stacks to each gable end, smooth rendered over red brick. Two-bay single-storey wing to east of the same style, with a hipped slate roof. Flat-roofed extension to west, c.1977.
Appraisal
This beautiful and well-maintained house retains all of its qualities and proportions, and an air of classical dignity due to its set back position. Provides variety to, and visually enhances, the village streetscape.

