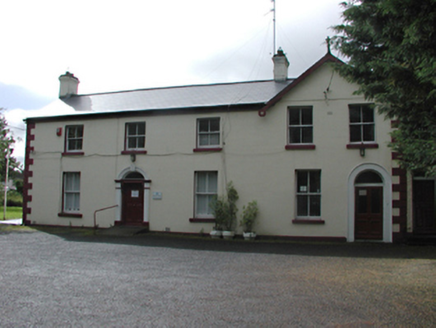Survey Data
Reg No
11213024
Rating
Regional
Categories of Special Interest
Artistic
Original Use
Rectory/glebe/vicarage/curate's house
Historical Use
House
Date
1810 - 1830
Coordinates
302499, 226759
Date Recorded
20/06/2002
Date Updated
--/--/--
Description
Detached five-bay two-storey glebe house, c.1820. Rendered, ruled and lined walls with raised quoins. Timber sash windows. Timber panelled door with pilaster surround and console brackets. Stripped pilasters supporting a moulded surround to a plain semi-circular fanlight with keystone. The westernmost two bays have a pedimented gable front with simple carved timber bargeboards, and glazed timber panelled door with plain fanlight and render surround. Pitched artificial slate roof with rendered chimney stacks. Flat-roofed extension to west.
Appraisal
This glebe house is set far back from the Main Street in Rathcoole giving it a secluded air. It retains many noteworthy features, particularly the windows and door, and an attractive asymmetry imparting an informal character.

