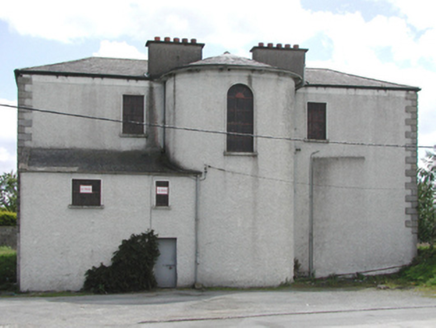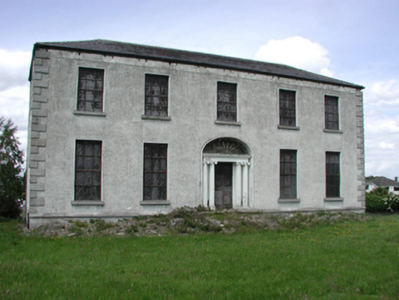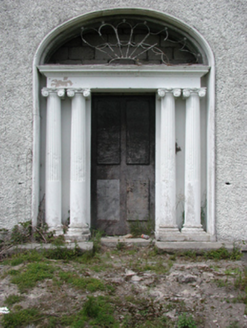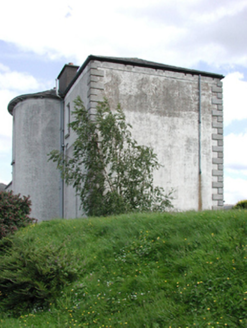Survey Data
Reg No
11213027
Rating
Regional
Categories of Special Interest
Artistic
Original Use
Farm house
Date
1700 - 1798
Coordinates
302548, 226862
Date Recorded
20/06/2002
Date Updated
--/--/--
Description
Detached five-bay two-storey over basement farmhouse, extant 1798, on a T-shaped plan; single-bay (single-bay deep) two-storey central return (north) on a bowed plan. Sold, 1831. Occupied, 1901; 1911. Sold, 1952. Resold, 1962. Now disused. Hipped slate roof on a T-shaped plan centred on half-conical slate roof (north), clay ridge tiles, paired roughcast central chimney stacks (north) on axis with ridge having capping supporting terracotta pots, and replacement uPVC rainwater goods on sawn-off paired timber consoles retaining cast-iron downpipes. Roughcast walls on cut-granite chamfered cushion course on roughcast plinth with rusticated cut-granite quoins to corners; rendered, ruled and lined surface finish (side elevations). Segmental-headed central door opening with remains of cut-granite step threshold, doorcase with paired stop fluted Ionic columns supporting dentilated cornice on blind frieze, and moulded rendered surround framing temporary fitting retaining fanlight. Square-headed window openings with cut-granite sills, and concealed dressings framing temporary fitting replacing six-over-six timber sash windows. Square-headed window openings (north) centred on round-headed window opening with cut-granite sills, and concealed dressings framing temporary fittings replacing six-over-six timber sash windows centred on six-over-six timber sash window having fanlight. Set in unkempt grounds with rear (north) elevation fronting on to road.
Appraisal
A farmhouse erected by ---- Clinch representing an important component of the eighteenth-century domestic built heritage of Rathcoole with the architectural value of the composition confirmed by such attributes as the symmetrical footprint centred on a Classically-detailed doorcase showing the wire work of a pretty "peacock tail" fanlight; the diminishing in scale of the openings on each floor producing a graduated visual impression; and the remnants of coupled timber work embellishing the roof. A prolonged period of neglect notwithstanding, the form and massing survive intact together with quantities of the original fabric, both to the exterior and to the interior where contemporary joinery; and decorative plasterwork enrichments, all highlight the artistic potential of a farmhouse having historic connections with the Clinch family including John Clinch (1780-98) who was 'charged with being an officer in the rebel army [during the 1798 Rebellions]...convicted and executed' (The Freeman's Journal 2nd June 1798); and the Sheil family including Patrick Sheil (1756-1840); James Sheil Senior (1796-1876) 'late of Rathcoole House Rathcoole County Dublin' (Calendars of Wills and Administrations 1876, 656); and James Sheil Junior (1840-94) 'late of Rathcoole House Rathcoole County Dublin' (Calendars of Wills and Administrations 1894, 806).







