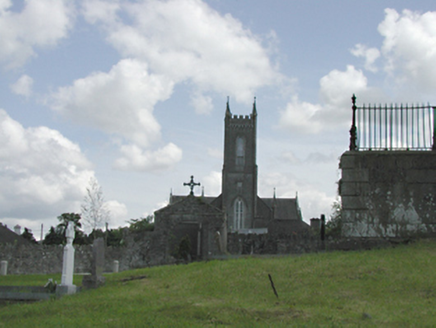Survey Data
Reg No
11213041
Rating
Regional
Categories of Special Interest
Architectural, Artistic, Social, Technical
Previous Name
Saint Mary's Catholic Church
Original Use
Church/chapel
In Use As
Church/chapel
Date
1840 - 1850
Coordinates
303917, 226678
Date Recorded
20/06/2002
Date Updated
--/--/--
Description
Detached cruciform plan Gothic Revival Catholic church, c.1845. Uncoursed squared limestone walls with buttresses. Large square castellated tower to entrance front with finials and lancet openings. Entrance to tower with large pointed-arched door surround housing two-leaf timber panelled door. Diamond paned timber Y-tracery windows. Rendered, ruled and lined to rere with small pointed arched windows. Rere (south-east) gable end houses three lancet stained glass windows with oculus above. Interior contains cluster columns supporting plaster rib-vaulted ceiling. Timber panelling, pews and draught lobby.
Appraisal
This elegant Gothic Revival church is one of the most prominent landmarks in Saggart viewed from almost all roads into the village. The grandeur of the square tower is very dominating and is what makes this church an excellent example of the early Victorian churches in Ireland. The exterior is subtly ornate with simple windows housing elegant stained glass, whilst the interior is quite elegantly detailed. The rib vaulting to the interior is particularly artistic, creating a busy display of elegance whilst still maintaining the feeling of space to the nave. A fine church.

