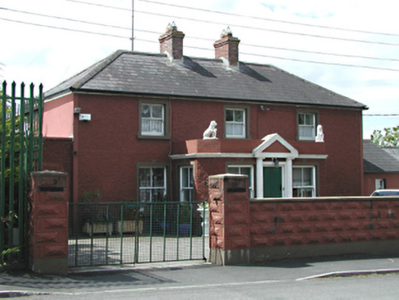Survey Data
Reg No
11214006
Rating
Regional
Categories of Special Interest
Architectural
Original Use
House
In Use As
House
Date
1810 - 1840
Coordinates
305460, 228934
Date Recorded
23/06/2002
Date Updated
--/--/--
Description
Detached three-bay two-storey house, c.1830. Roughcast rendered walls with smooth rendered edging and base course. Flat-roofed porch extension with parapet and moulded cornice. Porch incorporates timber panelled door with pediment, flanking engaged columns and sash windows. Timber sash windows with smooth rendered surrounds. Hipped slate roof with central red brick chimney stacks. Single-storey extensions to north and south elevations. Single-storey and two-storey outbuildings of coursed rubble construction with pitched slate roof to north.
Appraisal
A handsome, balanced house retaining much original fabric, which preserves the domestic quality of this former main road amid more recent development.

