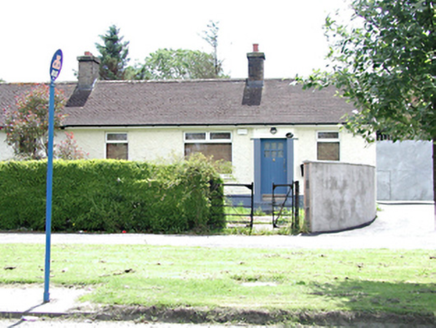Survey Data
Reg No
11214020
Rating
Regional
Categories of Special Interest
Architectural
Original Use
House
In Use As
House
Date
1900 - 1920
Coordinates
306332, 226015
Date Recorded
22/06/2002
Date Updated
--/--/--
Description
Semi-detached four-bay single-storey house, c.1910. uPVC windows. Roughcast rendered walls with a smooth rendered base course. Glazed timber tongue and groove door in shallow projecting concrete surround. Pitched tiled roof with central and shared beige brick chimney stacks. Simple iron railings and gate to street.
Appraisal
This house, though partly refurbished, retains its original proportions and some features, including gates, railings and porch, and is an integral part of this group of modest early twentieth-century local authority houses set along a crescent.

