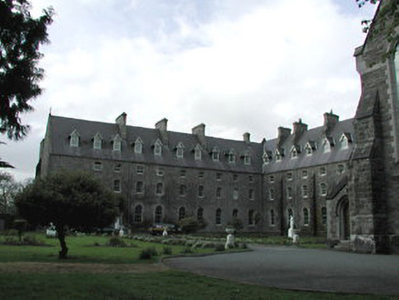Survey Data
Reg No
11215001
Rating
Regional
Categories of Special Interest
Archaeological, Architectural, Historical
Original Use
Priory
In Use As
Priory
Date
1860 - 1865
Coordinates
309363, 227767
Date Recorded
30/04/2002
Date Updated
--/--/--
Description
Detached multiple-bay three-storey with attic Gothic Revival priory, built 1863, on L-plan. Internal court to east, single-storey wing to north. Ashlar walls with pointed, segmental- and flat-headed window openings housing timber sash windows. Gabled dormers with carved bargeboards to pitched slate roof having stone chimney stacks. Medieval five-stage tower of Tallaght Castle incorporated into priory fabric at junction of wings. Detached three-storey over arcaded basement modern retreat centre to east. Chapel later addition.
Appraisal
The priory and church continue the long ecclesiastical history of Tallaght, built on the site of the Medieval country residence of the Archbishops of Dublin, parts of which were subsumed by the present priory. These buildings, designed by J.J. McCarthy, are characteristic of nineteenth-century institutional architecture in Ireland and provide a focus for Tallaght itself.

