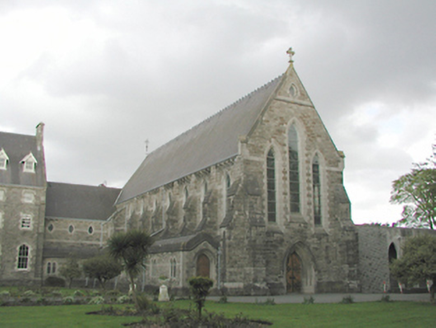Survey Data
Reg No
11215002
Rating
Regional
Categories of Special Interest
Architectural, Artistic, Social
Original Use
Church/chapel
In Use As
Church/chapel
Date
1880 - 1890
Coordinates
309370, 227696
Date Recorded
30/04/2002
Date Updated
--/--/--
Description
Detached gable-fronted Gothic Revival church, built 1886. Seven-bay nave with plain lancets separated by prominent stepped buttresses to ashlar walls. Aisle to north. Polygonal apsidal east end with stair turret. Angle buttresses. Three lancet windows above central timber double-leaf door with iron strapwork and cut stone surround. Arcaded seventeen-bay portico and aisle to south, built 1969. Slender paired concrete piers to arcade, creates T-plan church with central altar and monastic choir. Church abuts priory to north.
Appraisal
This church is visually and spiritually the focus of Tallaght and the priory, so the architecture reflects this. It employs references to Moorish traditions. Bold treatment of buttresses creates well-defined rhythm to nave, creating visual excitement. This is continued in the elegant later concrete extension. Fine decorative detail including strapwork.

