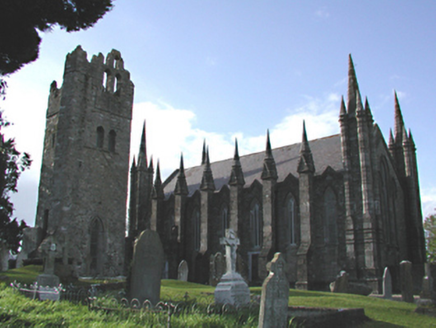Survey Data
Reg No
11215004
Rating
National
Categories of Special Interest
Archaeological, Architectural, Historical
Previous Name
Saint Maelruen's Church (Tallaght)
Original Use
Church/chapel
In Use As
Church/chapel
Date
1825 - 1835
Coordinates
309096, 227766
Date Recorded
30/04/2002
Date Updated
--/--/--
Description
Detached gable-fronted Gothic Revival church, built 1829, restored and remodelled in 1891. Seven-bay nave with slender Y-tracery lancets under drip moulding and gabled parapet to each separated by single-stepped buttresses with exaggerated spiked pinnacles. Clasping corner buttresses with multiple mouldings rising to ornately carved pinnacles. Triple lancet windows with drip moulding under projecting multiple string course following eaves line to east and west facades. Entrance porch with Tudor-arched double-leaf timber door joins west tower of medieval church to present building to its north. Rough-dressed coursed rubble walls. Pitched slate roof. Four-stage bell tower, irregular part-crenellated parapet and polygonal projecting corbelled stair turret to south-east corner. Monolithic early Christian stone font in graveyard. Three-bay cottage inside dressed stone gate piers and cast-iron gates to graveyard.
Appraisal
This church, designed by John Semple, preserves in its dedication the founder of the early Christian monastery in Tallaght, where the famous Martyrlogy of Tallaght was written. Although the monastery was on another site beside the present priory, this church retains the earlier tower of the medieval parish church, but in its own right it is an extraordinary exercise in a vigorous Gothic idiom. The emphatically spiked roofline marks it out from the generality of contemporary First Fruits Protestant churches. This multi-period site is of the utmost importance.

