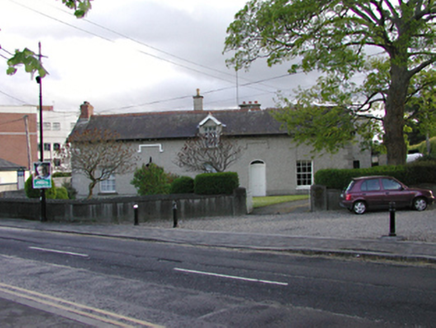Survey Data
Reg No
11215005
Rating
Regional
Categories of Special Interest
Architectural
Previous Name
Tallaght National School
Original Use
Presbytery/parochial/curate's house
In Use As
Presbytery/parochial/curate's house
Date
1800 - 1850
Coordinates
309139, 227731
Date Recorded
30/04/2002
Date Updated
--/--/--
Description
Pair of semi-detached single-storey with attic houses, c. 1825. Roughcast walls with quoins. Two segmental-headed door openings with drip moulding above each. Square-headed window openings with stone sills and timber sash windows. Two small sash windows in gables of attic storey, some sash windows remaining to rere. Pitched slate roof with central attic dormer window, perforated crested terracotta ridge tiles and four brick chimney stacks. Projecting timber-bracketed eaves. Shared extension to rere. Large flat-roofed extension to rere of right-hand house.
Appraisal
The arrangement of a symmetrical façade with single attic dormer means unequal internal division; an unusual type. Retains many original features, and adds character to the setting of the nearby church.

