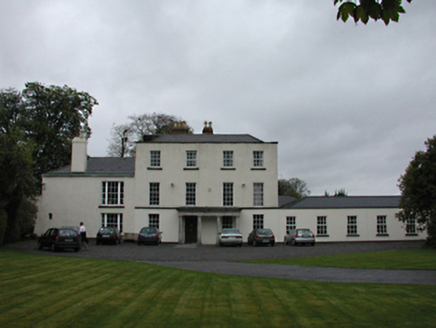Survey Data
Reg No
11215010
Rating
Regional
Categories of Special Interest
Architectural, Historical
Original Use
Country house
In Use As
Nursing/convalescence home
Date
1760 - 1780
Coordinates
311250, 227447
Date Recorded
30/04/2002
Date Updated
--/--/--
Description
Detached four-bay three-storey Georgian country house, c.1770, now in use as a nursing home. Granite tetrastyle Doric entrance portico with offset double-leaf glazed timber door. Ground floor windows low sills, timber sashes. Upper floors mix of uPVC casement and timber sashes. Ground floor rendered below first floor sill course. Hipped slate roof with parapet. Two-storey wing to west with single Wyatt window on each floor. Seven-bay single-storey wing to east. West elevation has brick chimney stack flanked by lancet windows. North façade has modern stair tower. Grounds to north curtailed by concrete retaining wall due to road widening.
Appraisal
Formerly home of nobility and local historian Handcock's family, this pleasingly proportioned house preserves a pair of Wyatt windows and fine porch. Nearby Georgian buildings have been demolished at Firhouse and Prospect House, making Sally Park's retention amid road building schemes especially important.

