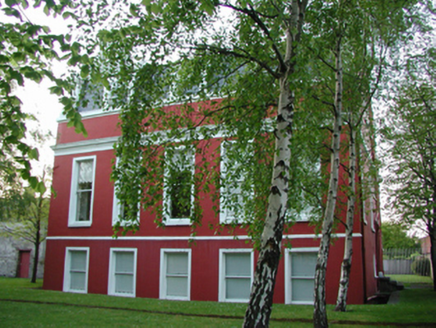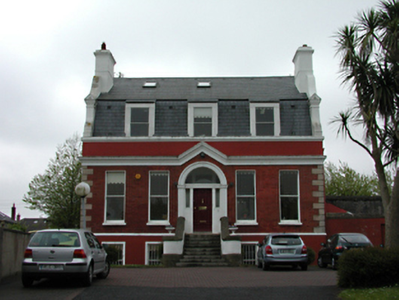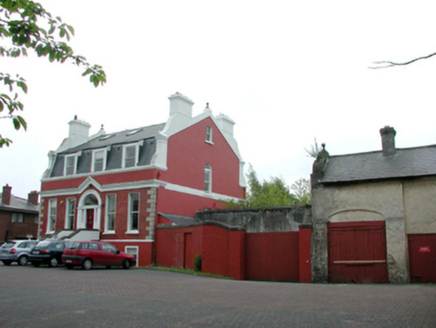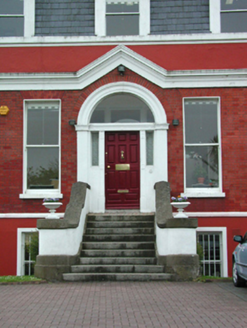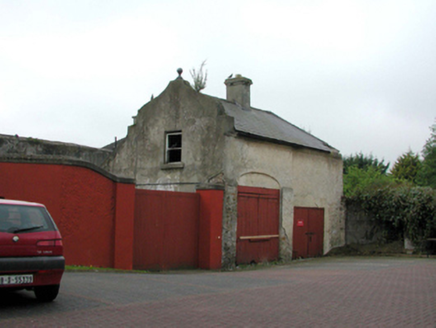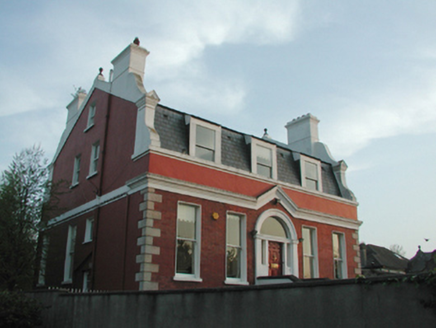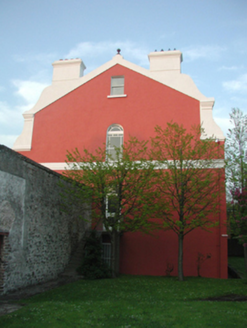Survey Data
Reg No
11216001
Rating
Regional
Categories of Special Interest
Architectural
Original Use
Country house
In Use As
Office
Date
1830 - 1850
Coordinates
313961, 228771
Date Recorded
09/05/2002
Date Updated
--/--/--
Description
Detached five-bay single-storey over raised basement former country house, c. 1840, with high gable ended mansard roof housing two attic storeys. Now used as offices. Staircase with stone copings and footings, and terminal rendered cylindrical piers to entrance. Panelled door with plain semi-circular fanlight, sidelights and moulded archivolt. Red brick ground floor walls with granite quoins. Rendered basement, parapet, sides and rere. Slate mansard roof with three dormer windows. uPVC sash windows. Elaborate gable coping forms consoles to curvilinear base of rendered twin chimney stacks, one per roof pitch. Single-storey stables with Dutch gables in grounds.
Appraisal
A most distinctive house of elegant proportions with a wealth of unusual detail, such as the roof, gable treatments, contrasting wall finishes, robust entrance steps and detached stables. Adds great character to the busy nearby road.
