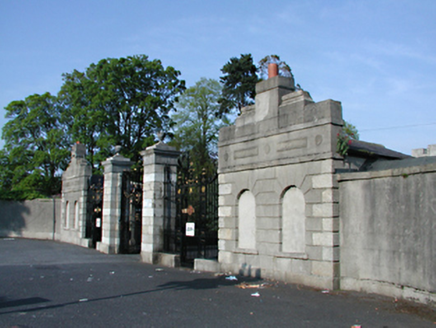Survey Data
Reg No
11216010
Rating
Regional
Categories of Special Interest
Architectural, Artistic, Social, Technical
Original Use
Gate lodge
In Use As
Gate lodge
Date
1760 - 1790
Coordinates
314609, 228282
Date Recorded
09/05/2002
Date Updated
--/--/--
Description
Entrance gateway, c.1775, set on axis of main house, comprising double-leaf cast- and wrought-iron gate, each leaf having swags and shield, with flanking granite ashlar piers having carved caps and urns. Similar pedestrian gateway to each side set in railings on low plinth wall. Further flanking two-bay single-storey elevations with blind openings set in rusticated rendered walls. Two-bay single-storey gate lodge set behind each, with rusticated and smooth rendered walls, cut stone quoins, slate roofs, and hoods to doorways. Rendered, ruled and lined screen walls terminate entrance ensemble.
Appraisal
This imposing entrance group is a fitting precursor to the grand house beyond, retaining many materials and features, and its symmetrical arrangement which is mirrored in the gable end of the school opposite, creating a most impressive whole.

