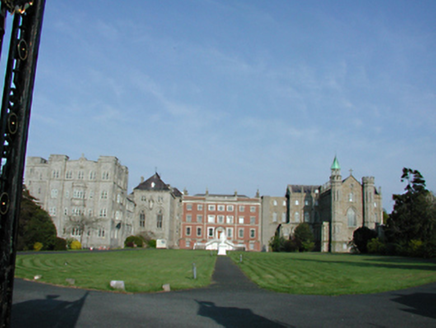Survey Data
Reg No
11216011
Rating
Regional
Categories of Special Interest
Architectural, Artistic, Historical, Social, Technical
Original Use
Convent/nunnery
Date
1835 - 1845
Coordinates
314728, 228283
Date Recorded
02/05/2000
Date Updated
--/--/--
Description
Detached three- and four-storey multiple-bay former nunnery and school, c.1838, now unoccupied. U-plan with annexes, incorporating former Rathfarnham House. Four-storey with attic cruciform wing to south, incorporating chapel of 1838-40 on second storey. Five bays to nave, shallow buttresses terminating in octagonal chimney stacks. Single, twin and triple lancets as storeys rise, traceried east window. Battlemented corner turrets, northern carrying bellcote. Rubble walls. Pitched slate roof. Extension to north, c.1870, three storeys to attic with dormers, two bays by four. Two light mullioned and transomed windows with hexafoil above to first floor, shouldered ogees to ground floor. Banded slate roof with cast-iron cresting. Three- and four-storey school extensions to west of c.1921. Terminal tower, oriels, clasping buttresses framing single-bay advanced corner towers. Snecked rock-faced granite walls. Disused annexes to north. Further multiple-bay four-storey institutional blocks to west with granite walls and brick dressings to openings.
Appraisal
These various extensions surrounding the original early eighteenth-century house - chapel by P Byrne, J B Keane and A W N Pugin, 1838-1840, northern extension by W H Byrne, 1870 and school by C B Powell, 1921 - constitute a fine essay in the history of taste and are an outstanding example of the region's architectural and religious heritage.

