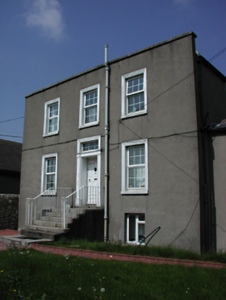Survey Data
Reg No
11216015
Rating
Regional
Categories of Special Interest
Architectural, Artistic
Original Use
House
In Use As
House
Date
1800 - 1830
Coordinates
314599, 228196
Date Recorded
09/05/2002
Date Updated
--/--/--
Description
Detached corner-sited three-bay two-storey over basement Georgian house, c.1810, with single-storey over basement wing to east. Smooth rendered walls. uPVC casement windows with architrave surrounds. Timber panelled door with carved timber surround and uPVC overlight with architrave surround. Granite steps with cast-iron coal hole cover and simple iron railings. Hipped slate roof behind parapet. Joined at right-angles to later single-storey cottage to north.
Appraisal
A handsome Georgian house which, due to its position perpendicular to the road, frames the vista north along Grange Road, enhancing the setting of the nearby Abbey and contributing to this varied historic streetscape. The coal-hole cover is a particularly attractive example of this once common domestic feature.

