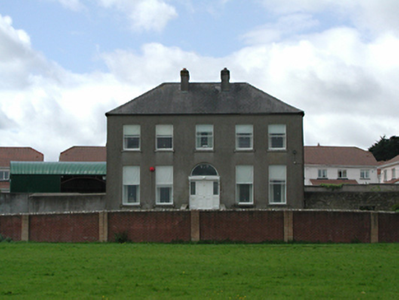Survey Data
Reg No
11216032
Rating
Regional
Categories of Special Interest
Architectural
Previous Name
Prospect Hill
Original Use
Country house
In Use As
Country house
Date
1800 - 1840
Coordinates
313290, 226301
Date Recorded
14/05/2002
Date Updated
--/--/--
Description
Detached five-bay two-storey over basement house, c.1820. Smooth rendered front wall, slate hung to sides and rere. Single-pane timber sash windows. Timber panelled door with flanking side lights and timber surround, all under wide plain fanlight. Approached by flight of steps. Hipped slate roof with two central rendered chimney stacks. Two-storey smooth rendered section to rere. Gateway entrance with small ruinous lodge to west.
Appraisal
Although surrounded by modern housing, this handsome Georgian house retains much original fabric including its many outbuildings. The open parkland to the front allows a fuller appreciation of its imposing presence, offering a suggestion of its former dominance in the landscape.

