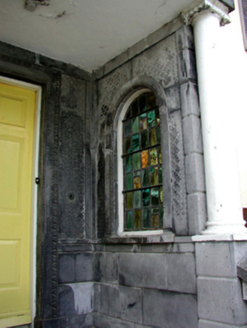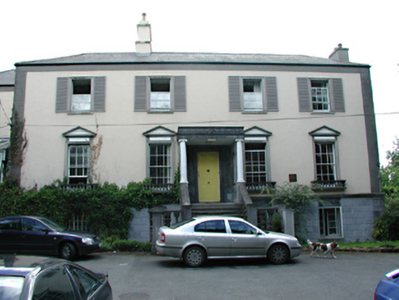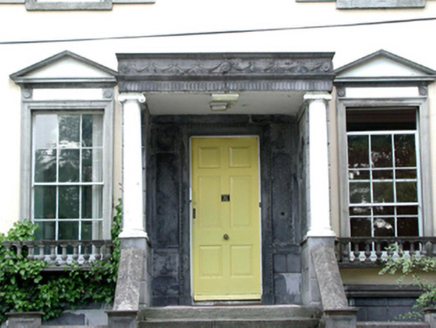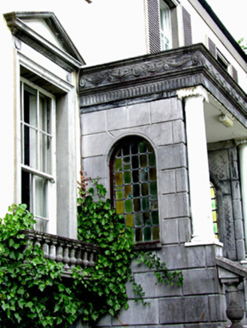Survey Data
Reg No
11216035
Rating
Regional
Categories of Special Interest
Architectural, Artistic, Technical
Original Use
Country house
In Use As
Surgery/clinic
Date
1830 - 1860
Coordinates
312022, 227037
Date Recorded
22/05/2002
Date Updated
--/--/--
Description
Detached four-bay two-storey over basement former country house, c.1845. Smooth rendered walls with parallel render quoins. Rusticated ashlar limestone basement. Timber sash windows with architrave surrounds. Pediments and balustraded balconettes to ground floor windows. Timber panelled door set back within flat-roofed, open-fronted porch with elaborately carved limestone frieze, inner walls and opening surrounds. Stained glass windows to side walls. Approached by flight of steps with similarly carved stone balustrades. Hipped slate roof with rendered chimney stacks. Large wing to side, with further ancillary buildings around formal garden.
Appraisal
A substantial mid nineteenth-century house which, though superficially quite plain, possesses a remarkable porch and staircase group with many finely executed decorative features, significantly enhancing the building. Retains its original proportions and some other original features.







