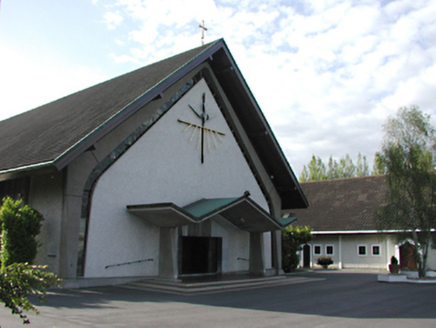Survey Data
Reg No
11216039
Rating
Regional
Categories of Special Interest
Architectural, Artistic, Social, Technical
Original Use
Church/chapel
In Use As
Church/chapel
Date
1960 - 1970
Coordinates
313499, 227970
Date Recorded
11/05/2002
Date Updated
--/--/--
Description
Detached cruciform plan Catholic church, c.1965. Pre-cast concrete frame construction with infill roughcast rendered panels and stained glass windows. Concrete framed projecting confessionals to sides of nave with copper cladding. Bronze entrance doors with cast bronze relief panels, below copper-roofed concrete canopy. Similar roofs to side chapels. High pitched pantile roof with copper-clad fleche at crossing having skylights at base. Timber pews, exposed concrete frame and stained glass to interior. Church hall of similar design and materials to north.
Appraisal
This church is richly decorated using modern materials. The bird-shaped roofs reflect the Holy Spirit dedication. The varied lighting dramatically enhances different areas within. The functional constituents are expressed in the exterior forms, such as the confessionals and top lit sanctuary. The twelve disciples in the copper door panels are modelled after groups on Irish High Crosses. The stained glass clerestorey lightens the effect of the cavernous roof volume. As a highly imaginative modern church, this is a future gem of Ireland’s architectural and ecclesiastical heritage.

