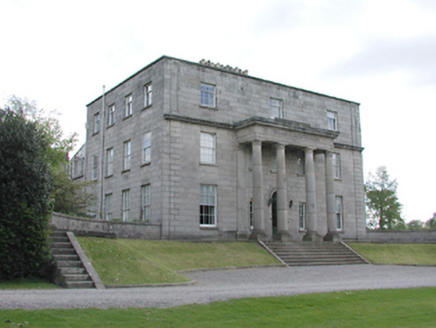Survey Data
Reg No
11216043
Rating
Regional
Categories of Special Interest
Architectural, Historical, Social, Technical
Previous Name
Hermitage
Original Use
Country house
In Use As
Museum/gallery
Date
1770 - 1790
Coordinates
314662, 227198
Date Recorded
11/05/2002
Date Updated
--/--/--
Description
Detached three-bay three-storey over basement former country house, c.1780, now in use as a museum and visitor centre. Single-storey over basement wing to rere forming L-plan. Ashlar granite walls. Giant tetrastyle Doric portico with pilaster responds. Full-width cornice to façade at entablature level. Timber sash windows throughout. Replacement glazed timber doors with radial fanlight. Hipped slate roof behind parapet, with single central chimney stack. Pair of quadrant walls to front forming semi-circular court, with banked lawns and steps to entrance. Pedimented coach house and apsidal projection with blocked windows to rere. Two service courts, one converted to visitor facilities, with cast-iron structural elements.
Appraisal
This house is set in an eighteenth-century designed landscape, originally called The Hermitage or Odin’s Rest. The names reflect the antiquarian and Celtic interests of various proprietors. Patrick Pearse continued this tradition founding St Enda’s School on a Gaelic ethos in the house in 1909. It is a fine late eighteenth-century house, crisply detailed and finished, with its classical symmetry enhanced by the axial entrance court.

