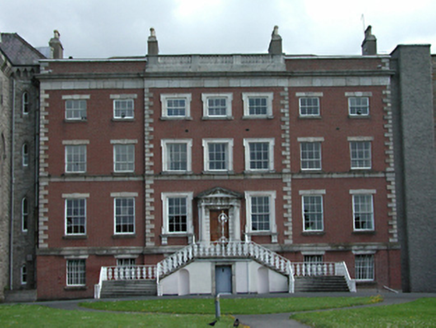Survey Data
Reg No
11216062
Rating
Regional
Categories of Special Interest
Architectural, Artistic, Historical, Social, Technical
Previous Name
Loreto Abbey
Original Use
Country house
Date
1725 - 1735
Coordinates
314754, 228248
Date Recorded
09/05/2002
Date Updated
--/--/--
Description
Formerly detached seven-bay three-storey over basement former country house, c.1730, with shallow three-bay breakfront. Used as a convent from the 1830s until c.1999, and now unoccupied. Red brick walls with raised granite quoins and string courses. Timber sash windows throughout, partly replacement to rere. Lugged architrave surrounds to breakfront openings, granite lintels elsewhere. Timber panelled door in rusticated stone surround with flanking Doric columns, full entablature and pediment. Perron to entrance with elaborate cast-iron railings. Hipped slate roof behind parapet, balustraded to breakfront, with four chimney stacks. Similar rere façade with pedimented breakfront. French doors in pedimented Ionic doorcase with stairs over basement area to garden terrace. Green man keystone to door.
Appraisal
An imposing early eighteenth-century country house with some fine detailing, retaining much fabric of significance, such as wall materials, door surrounds and windows. It is the focal point of this remarkable stylistically varied historic group, and a key building within the locality.

