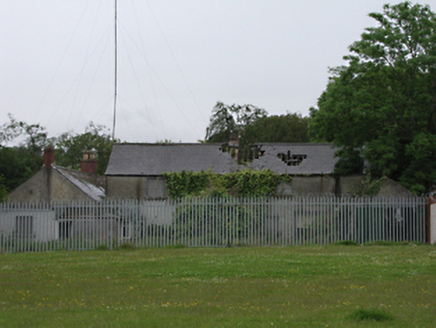Survey Data
Reg No
11220001
Rating
Regional
Categories of Special Interest
Architectural, Social
Original Use
Farmyard complex
In Use As
Farmyard complex
Date
1830 - 1840
Coordinates
309043, 225336
Date Recorded
13/06/2002
Date Updated
--/--/--
Description
Detached single- and two-storey former farm house and outbuildings, c.1835, on a U-plan around yard. Now derelict. L-plan dwelling comprising two-storey northern section with gabled porch, and single-storey eastern section. Roughcast rendered walls, square-headed openings and pitched slate roofs throughout, eastern section having red brick chimney stacks. Detached single-storey outbuilding to south with coursed rubble stone walls, partly roughcast rendered, and pitched slate roof. Tubular steel gate to entrance, now blocked.
Appraisal
This group demonstrates the development of an original vernacular cottage to a prosperous farm estate, and contrasts with the humbler dwellings in the hills to the south. The old trees are a valuable addition to the modern housing estate.

