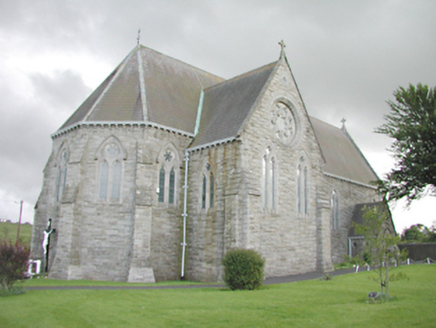Survey Data
Reg No
11220002
Rating
Regional
Categories of Special Interest
Architectural, Artistic, Social, Technical
Original Use
Church/chapel
In Use As
Church/chapel
Date
1875 - 1880
Coordinates
309417, 225019
Date Recorded
14/06/2002
Date Updated
--/--/--
Description
Detached gable-fronted cruciform plan church, built 1876. Seven-bay nave with polygonal apse to east end, single-bay transepts, and single-storey gabled entrance porch to north wall. Snecked rock-faced limestone walls with angle buttresses. Pair of lancet windows to each bay, with either quatrefoil or hexafoil window above. Wheel window to west front and simple round plate tracery window to each transept gable. Elaborate pointed doorcase with roll mouldings and paired colonnettes within porch. Banded pitched slate roof with eaves corbels. Bellcote to south transept. Timber scissors truss roof on corbels to interior. Ashlar gate piers with cast-iron gates and simple wrought-iron archway.
Appraisal
An imposing church in a simple Gothic Revival idiom, finely built and substantially in original condition. Strategically located at this junction which it dominates.

