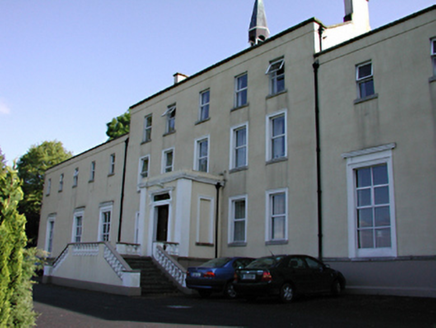Survey Data
Reg No
11220008
Rating
Regional
Categories of Special Interest
Architectural, Artistic, Historical, Social, Technical
Previous Name
Orlagh College
Original Use
Country house
In Use As
Friary
Date
1785 - 1795
Coordinates
311524, 225167
Date Recorded
13/06/2002
Date Updated
--/--/--
Description
Detached five-bay three-storey over basement former country house, c.1790, now in use as a retreat centre and Augustinian novitiate. Five-bay two-storey wing to each side, double staircase to projecting entrance porch, and two-storey extension to rere, all added c.1875. Smooth rendered walls. uPVC casement windows throughout. Full-height ground floor windows with architrave surrounds to wings. Pitched slate roof with central hexagonal bellcote and gable end chimney stacks. Hipped slate roofs to wings. Pair of two-storey flat-roofed accommodation blocks projecting from rere. Simple geometrical tubular gate and rendered screen walls to road.
Appraisal
An imposing eighteenth-century house with substantial late nineteenth-century additions. Though altered and modernised, it retains its original two-phase form and its siting in mature, enclosed parkland.

