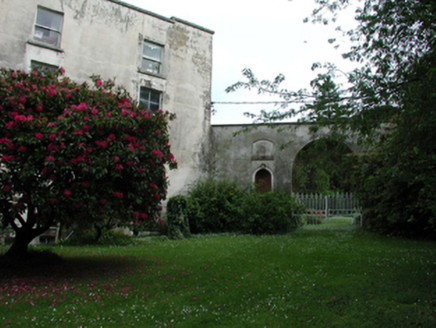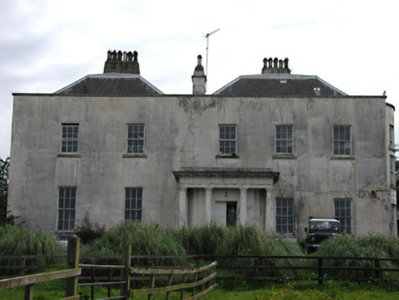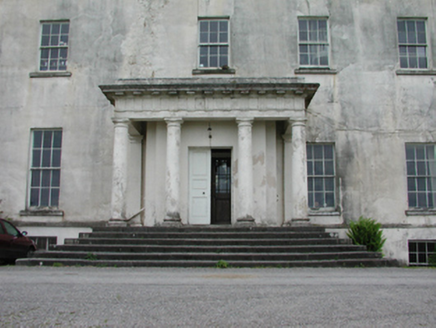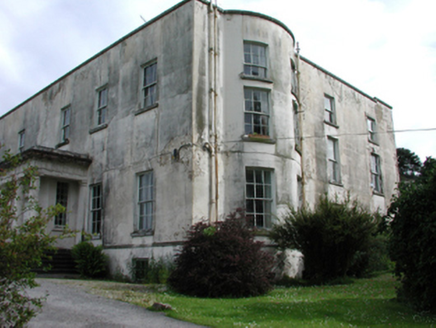Survey Data
Reg No
11221001
Rating
Regional
Categories of Special Interest
Architectural, Artistic, Historical, Social, Technical
Previous Name
Woodtown
Original Use
Farm house
In Use As
Country house
Date
1825 - 1840
Coordinates
312708, 225451
Date Recorded
17/06/2002
Date Updated
--/--/--
Description
Detached five-bay two-storey over basement country house, c.1830, containing fabric of former farm house, c.1700. Rendered, ruled and lined walls. Full-height bow to north-west side. Timber sash windows throughout. Projecting Doric tetrastyle porch with full entablature and timber panelled door. Hipped slate roofs behind parapet. Rendered chimney stacks. Stable courtyard to south-west, entered through carriageway, with a range of outbuildings including façade of former stables and single-storey polygonal building with original timber casement windows in ogee openings.
Appraisal
This handsome country house, with a rich history both socially and architecturally, retains its original early nineteenth-century proportions and some evidence of its earlier fabric. On close inspection it also possesses a wealth of attractive detail, such as the fully classical porch, the Picturesque outbuilding and much cast-iron work, and many original external materials.







