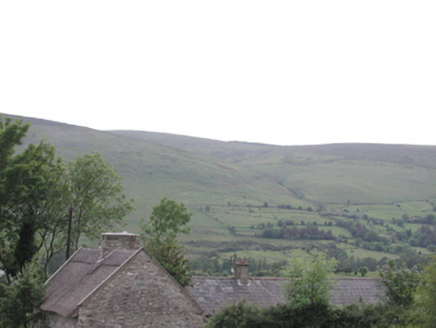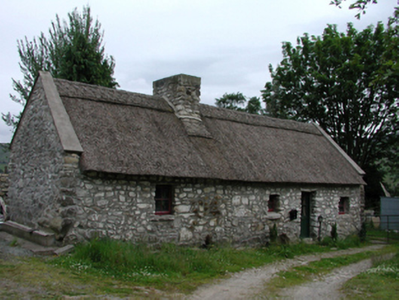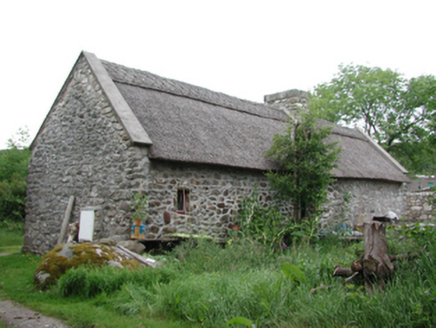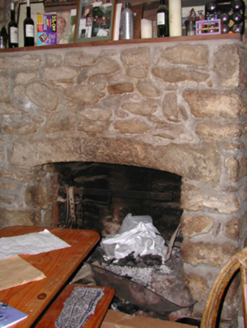Survey Data
Reg No
11225003
Rating
Regional
Categories of Special Interest
Architectural, Social
Original Use
Farm house
Historical Use
Outbuilding
In Use As
House
Date
1700 - 1754
Coordinates
310785, 221084
Date Recorded
20/06/2002
Date Updated
--/--/--
Description
Detached four-bay single-storey direct entry thatched farmhouse, extant 1754, on a rectangular plan originally three bay single-storey. Extended, 1789, producing present composition. Occupied, 1901; 1911. In alternative use, 1990. Sold, 1991. Restored, 1999. Replacement pitched water reed thatch roof on timber construction with chicken wire-covered exposed hazel lattice stretchers to raised straw ridge having exposed scallops, repointed chimney stack, concrete coping to gables, and blind stretchers to eaves having blind scallops. Repointed rubble stone battered walls originally limewashed. Square-headed diagonally opposing door openings with rough hewn rubble stone lintels framing replacement glazed timber boarded doors. Square-headed window openings with rough hewn rubble stone sills, and rough hewn rubble stone lintels framing replacement timber casement windows. Set in own grounds.
Appraisal
A farmhouse erected on a site leased (1754) by Edward McAnally (Cobbe Papers NLI) identified as an integral component of the eighteenth-century vernacular heritage of south County Dublin by such attributes as the compact direct entry plan form; the construction in unrefined local fieldstone displaying a battered silhouette; the disproportionate bias of solid to void in the massing; and the high pitched rood showing a restructured thatch finish: meanwhile, a pronounced masonry break illustrates the continued linear development of the farmhouse by Owen McAnally.







