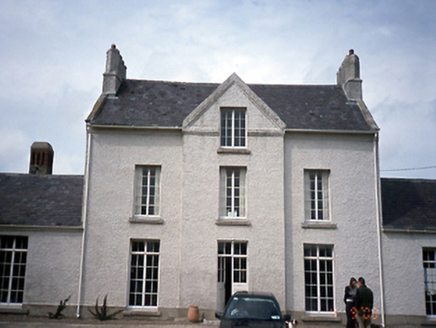Survey Data
Reg No
11302001
Rating
National
Categories of Special Interest
Architectural, Artistic
Previous Name
Knocknagin originally Sea View
Original Use
House
In Use As
House
Date
1670 - 1690
Coordinates
318059, 265998
Date Recorded
04/09/2000
Date Updated
--/--/--
Description
Detached three-bay two-storey house with half-dormer attic, c.1680, on a T-shaped plan centred on single-bay full-height gabled breakfront with single-bay (single-bay deep) full-height central return (west); two-bay (south) or three-bay (north) single-storey wings. Restored, 1994. Pitched slate roof on a T-shaped plan centred on pitched (gabled) slate roof (breakfront), rendered diagonal chimney stacks on roughcast bases, and cast-iron rainwater goods on roughcast eaves with cast-iron downpipes. Roughcast walls on rendered plinth. Square-headed central door opening with glazed timber panelled double doors having overlights. Square headed window openings with timber casement windows. Set in landscaped grounds.

