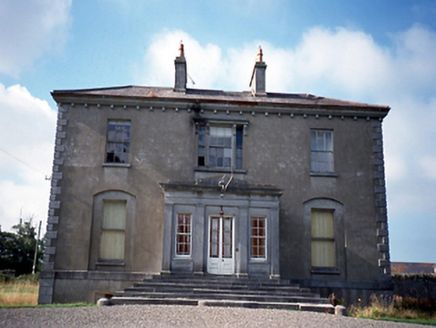Survey Data
Reg No
11304005
Rating
Regional
Categories of Special Interest
Architectural, Artistic
Original Use
Country house
In Use As
Country house
Date
1840 - 1860
Coordinates
316211, 262770
Date Recorded
22/08/2000
Date Updated
--/--/--
Description
Detached three-bay two-storey over basement house, c.1850, with advanced tripartite Doric entrance porch approached by limestone steps. ROOF: Hipped slate roof with terracotta ridge tiles, limestone chimney stacks with terracotta pots; limestone modillions to eaves. WALLS:Nap rendered; limestone quoins and plinth course.OPENINGS: Original square headed timber glazed double doors to porch with coloured glass margin panes and flanking side lights. 4/4 timber sash windows, rendered reveals, limestone cills, recessed moulded timber backs to square headed window openings; tripartite central window to first floor with architraves supported by console brackets; segmental headed niches to ground floor level retaining single pane sash windows. E-plan stone farmyard complex to rear. Two gate lodges in grounds.

