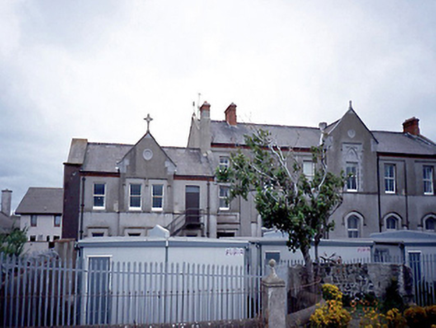Survey Data
Reg No
11305006
Rating
Regional
Categories of Special Interest
Architectural, Artistic
Original Use
Convent/nunnery
In Use As
Convent/nunnery
Date
1905 - 1915
Coordinates
320250, 264027
Date Recorded
08/09/2000
Date Updated
--/--/--
Description
Detached six-bay two-storey convent, built 1909, with advanced gable-fronted bay. Four-bay two-storey wing to south side with advanced gable-fronted central bays. Now also in use as school. ROOF: Double pitched; slate; moulded terracotta roof ridge tiles; limestone coping to gable ends with carved minatue limestone gable ends supported on brackets; gable pediment place above single-bay break front; limeston cross located at apex of gable to right, missing on left gable; red brick chimney stacks, clay pots, cast-iron rainwater goods. WALLS: Rendered walls; moulded red brick cornice mouldings.OPENINGS:Ground floor; shallow pointed arched hood mouldings; rendered reveals, limestone cills, 2/2 timber sashes, 1/1 timber sashes with added mullions to rear elevation central window at first floor has hood moulding and point arched inset with limestone dressing.

