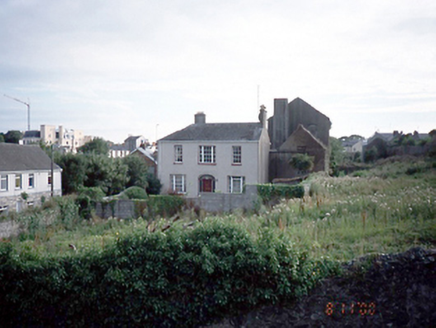Survey Data
Reg No
11305012
Rating
Regional
Categories of Special Interest
Architectural, Artistic
Original Use
House
In Use As
House
Date
1790 - 1810
Coordinates
320332, 263840
Date Recorded
08/11/2000
Date Updated
--/--/--
Description
Detached three-bay two-storey over basement house, c.1800, with elaborate elliptical-headed doorcase and retaining original tripartite windows. ROOF: Double pitched L-shaped to left; gabled to right; tiled terracotta roof ridge tiles; rendered chimney stacks; terracotta pots. WALLS:Roughcast render walls. OPENINGS: Square headed rendered reveals stone sill headed with three probably original Wyatt windows (two at ground floor flanking door and one at first floor above door; end bay first floor; 6/6 windows; rendered soffits and reveals painted stone cills; Wyatt windows have pilasters separating side lights. Front door; ellipitical headed original cylinder glass fanlight; textured glass side lights; door cast contains engaged fluted elliptical colomns supporting fluted lintel freeze with interspered medallions; two limestone steps lead to front door; timber panelled door. Mill complex to rear.

