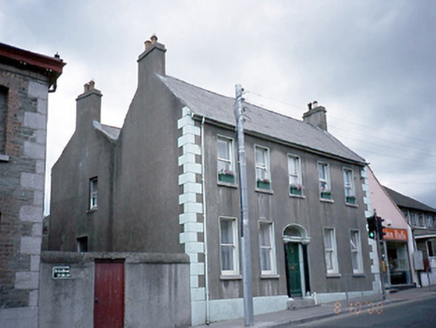Survey Data
Reg No
11305016
Rating
Regional
Categories of Special Interest
Architectural, Artistic
Original Use
House
In Use As
House
Date
1850 - 1870
Coordinates
320315, 263556
Date Recorded
08/10/2000
Date Updated
--/--/--
Description
Detached five-bay two-storey house, c.1860, with single-bay single-storey lean-to retail outlet to right, c.1960, which also occupies two bays of ground floor. ROOF: M-profile; slate; rendered chimney stacks with clay pots; terracotta roof ridge tiles; cast-iron rainwater goods; concrete tiles to pitched roof. WALLS: Nap rendered and painted plinth course and quoined; dressed corners; rendered lined and ruled wallsOPENINGS:All windows square headed; rendered soffit and reveals; limestone cills; 1/1 timber sash windows; door eliptical headed; cylinder glass fanlight; flanked by rendered and painted; original four panelled door with original brass door furniture reached by two limestone steps.

