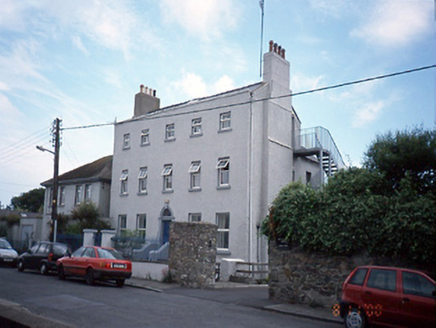Survey Data
Reg No
11305029
Rating
Regional
Categories of Special Interest
Architectural
Original Use
House
Historical Use
Rectory/glebe/vicarage/curate's house
Date
1740 - 1760
Coordinates
320491, 263563
Date Recorded
08/11/2000
Date Updated
--/--/--
Description
Detached five-bay three-storey over part raised basement house, c.1750, on a T-shaped plan; single-bay two-storey central return (east) on a half-octagonal plan. ROOF: Pitched slate roof behind parapet with half-octagonal slate roof (east), rendered chimney stacks having rendered capping supporting yellow terracotta pots, and concealed rainwater goods with cast-iron octagonal hoppers and downpipes. WALLS: Roughcast walls with coping to parapet. OPENINGS: Segmental-headed central door opening approached by flight of four steps, block-and-start surround with archivolt centred on keystone framing timber panelled door having overlight. Square-headed window openings with cut-granite sills, and concealed dressings framing replacement uPVC casement windows. INTERIOR: Ground floor retaining carved timber lugged surrounds to window openings framing timber panelled shutters on panelled risers. SITE: Set back from line of street with rendered piers to perimeter having concrete capping supporting wrought iron-detailed cast-iron double gates. NOTE: Occupied (1903-19) by Reverend Dr. Charles William Benson (1836-1919), Rector of Balbriggan (fl. 1903-19).

