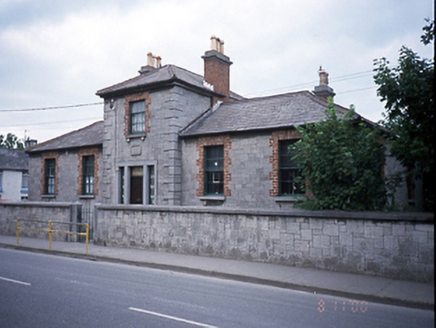Survey Data
Reg No
11305031
Rating
Regional
Categories of Special Interest
Architectural, Artistic, Social
Original Use
School
Date
1855 - 1865
Coordinates
320552, 263497
Date Recorded
08/11/2000
Date Updated
--/--/--
Description
Detached five-bay two-storey national school, built 1859, with central single-bay two-storey block flanked by recessed two-bay single-storey wings. Designed by Sandham Symes. Three-bay single-storey former school master's house to rear. ROOF: Multiple hipped slate roofs with clay ridge tiles & red brick chimney stacks with limestone caps & moulded terracotta pots; cast-iron gutters & down pipes. WALLS: Ashlar limestone walls with rusticated limestone quoining. OPENINGS: Square headed window openings with red brick dressed openings; brick soffits & reveals; limestone cills surroundings 6/6 timber sash windows; square headed door opening with tripartite limestone doorcase comprising leaded side lights over recessed limestone panels

