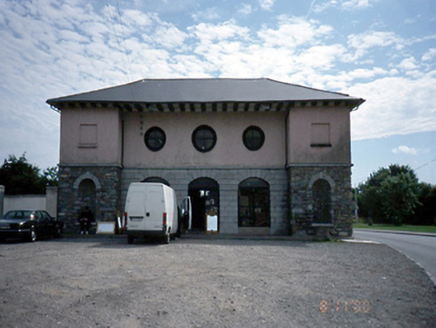Survey Data
Reg No
11305033
Rating
Regional
Categories of Special Interest
Architectural
Original Use
Market building
In Use As
Shop/retail outlet
Date
1805 - 1815
Coordinates
320408, 263350
Date Recorded
08/11/2000
Date Updated
--/--/--
Description
Detached five-bay two-storey former market house, built 1811. Comprising three central depressed arch openings with oculi above, flanked by end bays. Niches with blind openings above to end bays. Flat-roofed extension to rear. Now in use as retail outlet. ROOF: Hipped tiles roof with timber brackets supporting over hanging eaves; uPVC rainwater goods; subsidiary flat felt roof to rear extension. WALLS: Rubble limestone ground floor of breakfront end bays; rusticated limestone central bays to ground floor section having limestone string course at 1st floor level with roughcast rendered 1st floor to all bays. OPENINGS: Ground floor; flanking end bays are roound headed niches with limestone vouissoirs & cills with rubble limestone within; above are square headed blind opeings with painted cill; three ocular with rendered surround & fixed pane glazing; three depressed arch openings with rusticated limestone vouissoirssoffits & reveals; 2/2 fixed pane glazing & central opening with double leaf timber glazed doors; round headed opening to side elevation with rusticated vouissoirs to side elevation; blocked up; timber casement windows to rear extension

