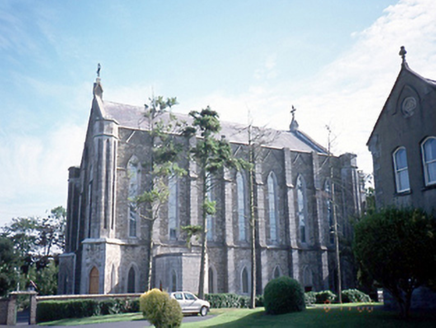Survey Data
Reg No
11305035
Rating
Regional
Categories of Special Interest
Architectural, Artistic, Scientific, Social, Technical
Original Use
Church/chapel
In Use As
Church/chapel
Date
1840 - 1845
Coordinates
320270, 263107
Date Recorded
08/11/2000
Date Updated
--/--/--
Description
Detached three-bay gable-fronted Gothic Revival Roman Catholic church, built 1842, with seven-bay side elevation. Designed by Patrick Byrne. Two-bay chancel to rear, c.1890 designed by George Coppinger Ashlin. The dedication sermon was preached by Fr. Theobald Matthew, Apostle of Temperance. Harry Clarke windows in interior. ROOF: Double pitched; slate; limestone coping to gable ends; apex of each gable has a limestone cross; cast-iron rainwater goods; second double pitched chancel roof; with lower double pitched roof perpendicular. WALLS: Coursed limestone rubble with ashlar limestone quoining; buttresses and surrounds to opening & plinth course; coping to parapet & string courses follows line of window; 1890's extension (chancel) is faced in rockfaced limestone with smooth ashlar limestone dressing; west façade is flanked by octagonal pillars set on square bases. OPENINGS: Ground floor; pointed headed arched chamfered limestone window architraves; timber frames with leaded and stained glass insets; lancet windows with limestone hood moulding and ashlar limestone dress openings; windows in upper register are tall; main entrance contains chamfered eliptical headed architrave rectangular hood moulding with carved limestone spindles two leaf carved limber door with quatrefoil design timber overlight. Ground floor: pointed headed arched chamfered limestone window architraves; timber frames with leaded and stained glass insets (3) with limestone hood mouldings and ashlar limestone dressed openings (4) chamfered elliptical headed architrave rectangular headed hood moulding with carved limestone spindles; main entrance contains curved timber door with quatrefoil design. INTERIOR: 60 foot nave divided by timber arcade into nave and side aisles; timber grained ceiling; organ gallery; chancel; all added by Ashlin, Harry Clarke stained glass windows.

