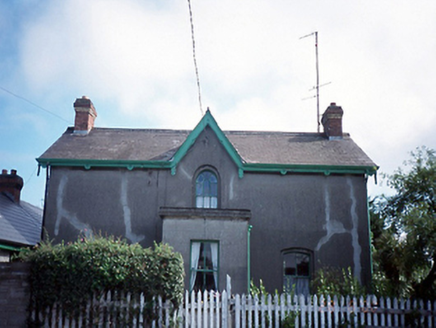Survey Data
Reg No
11311035
Rating
Regional
Categories of Special Interest
Architectural
Original Use
Station master's house
Date
1840 - 1860
Coordinates
324678, 259862
Date Recorded
28/08/2000
Date Updated
--/--/--
Description
Detached three-bay two-storey railway station master's house, c.1850, with projecting entrance porch and gabled dormer above. Single-storey extension to left-hand side, c.1990. ROOF: Double pitched slate roof with terracotta ridge tiles, two red brick corniced chimney stacks with terracotta pots and decorative timber bargeboards; cast-iron rainwater goods; concrete asbestos roof to extension with red brick corniced chimney stack. WALLS: Nap rendered, ruled and lined. OPENINGS: Square; segmental and roundheaded openings with recessed panels; nap rendered reveals; stone cills and probably original timber sash windows; squareheaded door with rendered reveals and probably original timber panelled door; squareheaded timber openings in extension.

